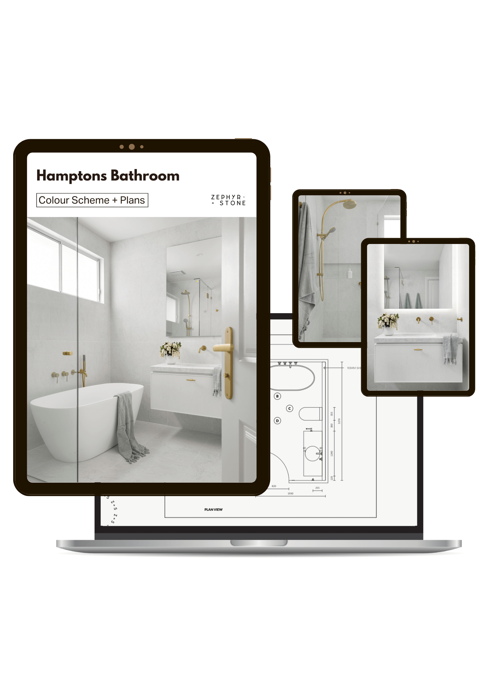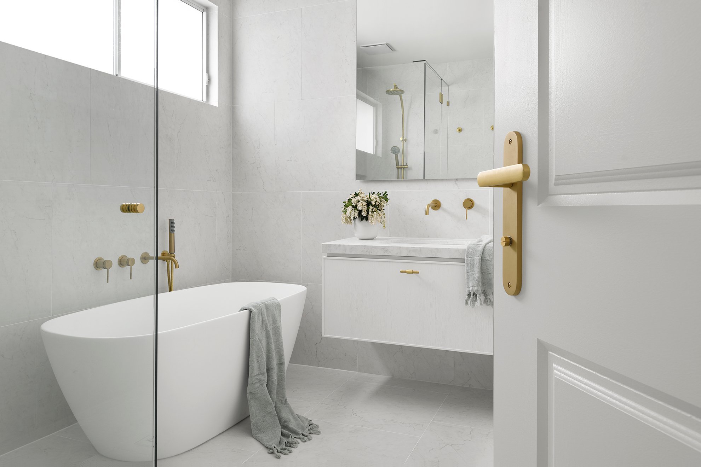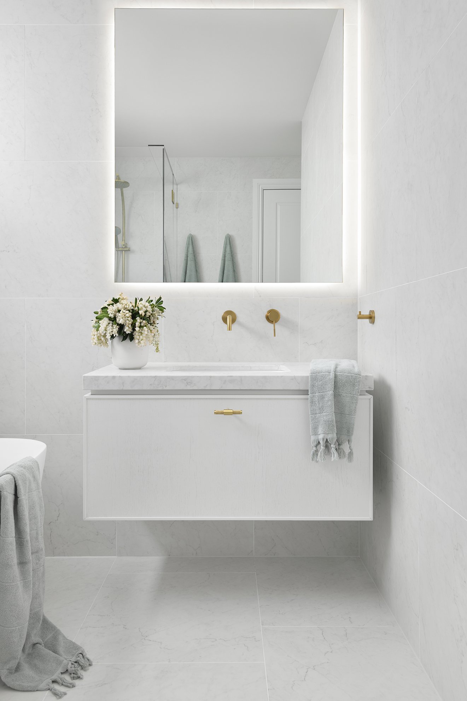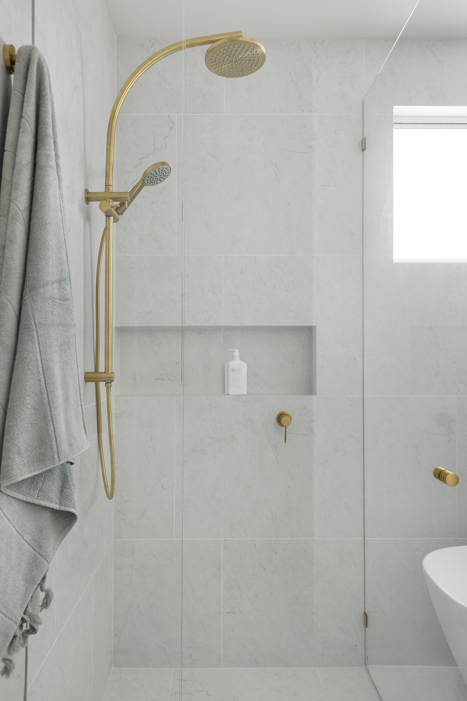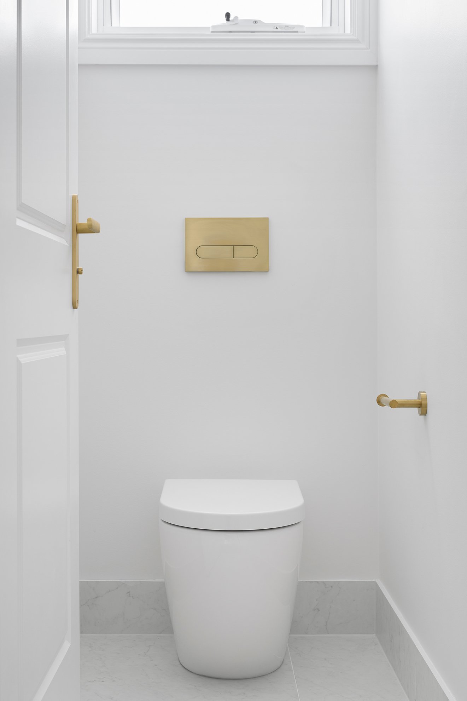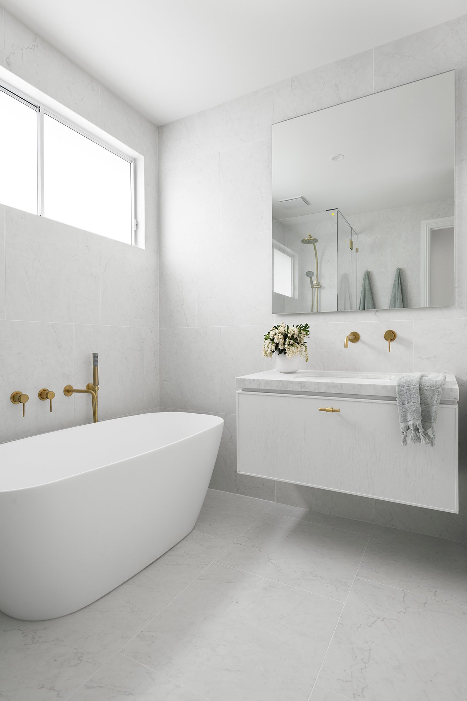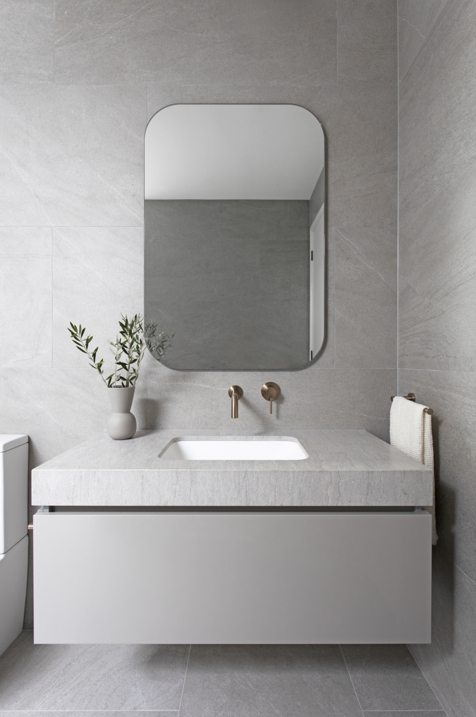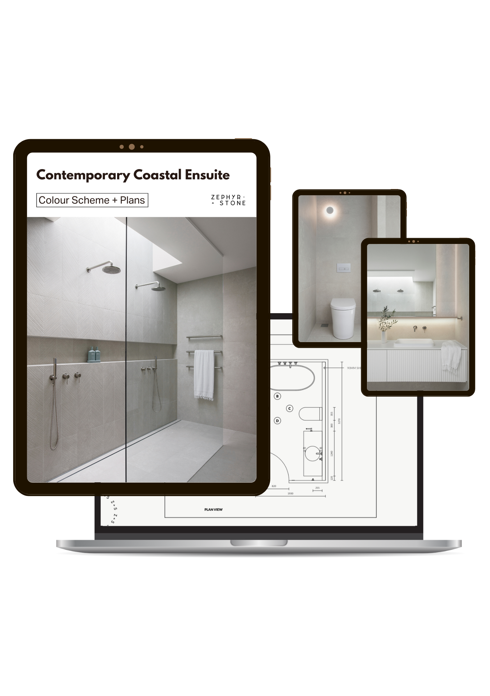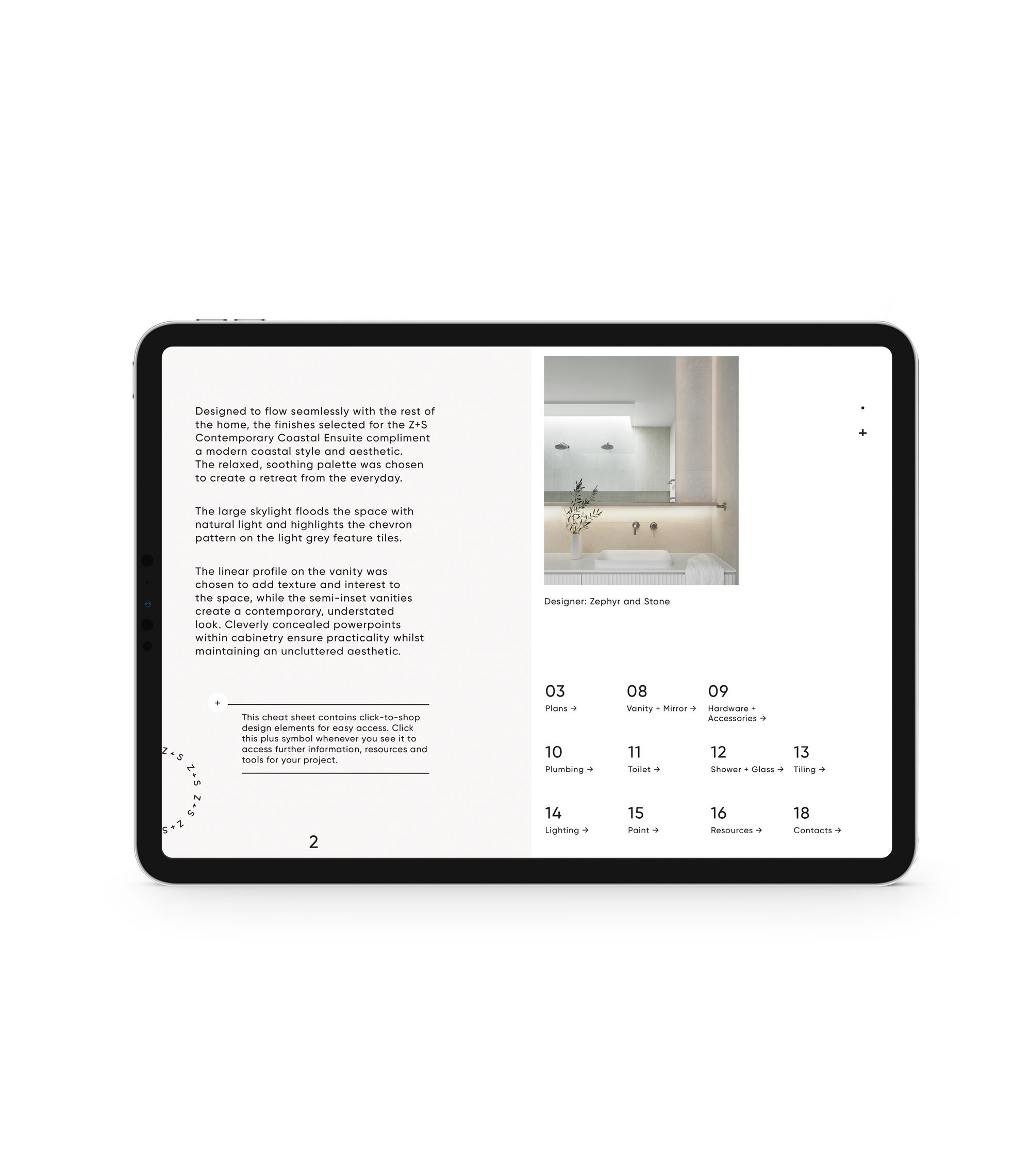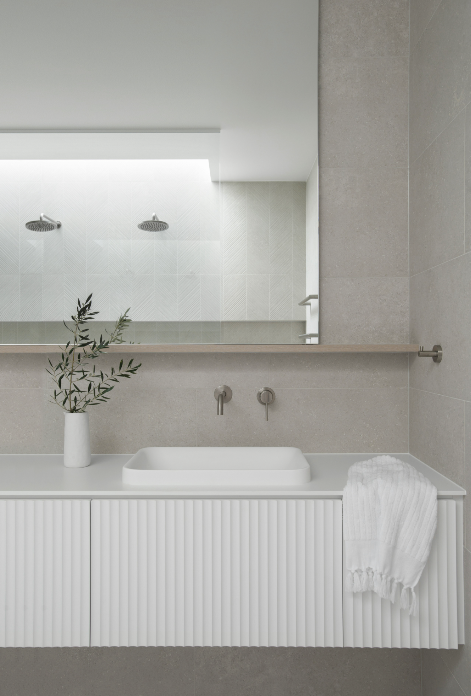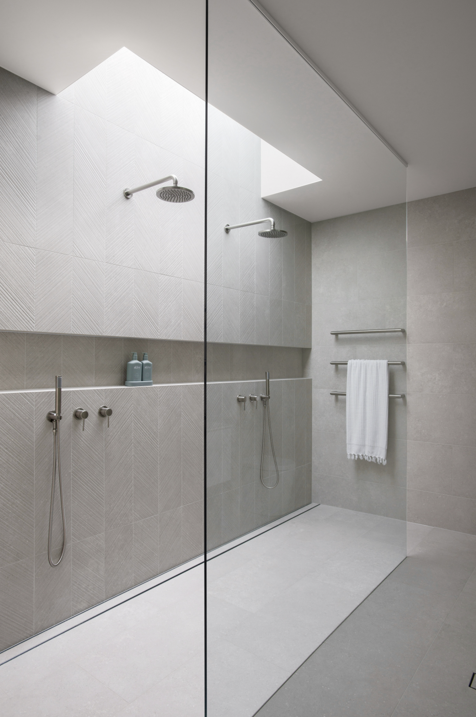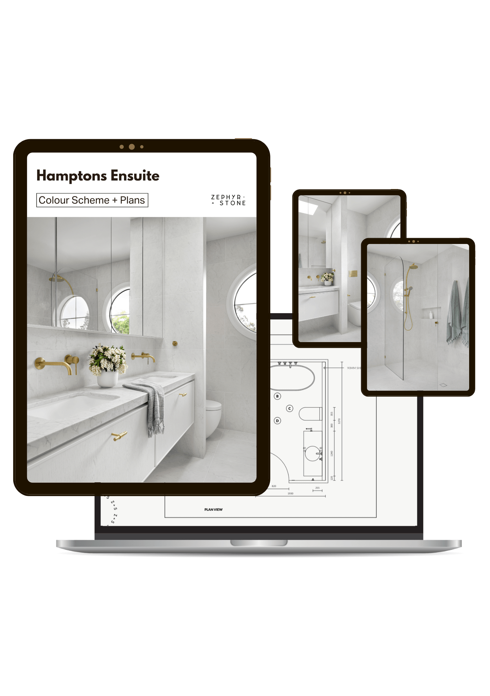 Image 1 of 8
Image 1 of 8

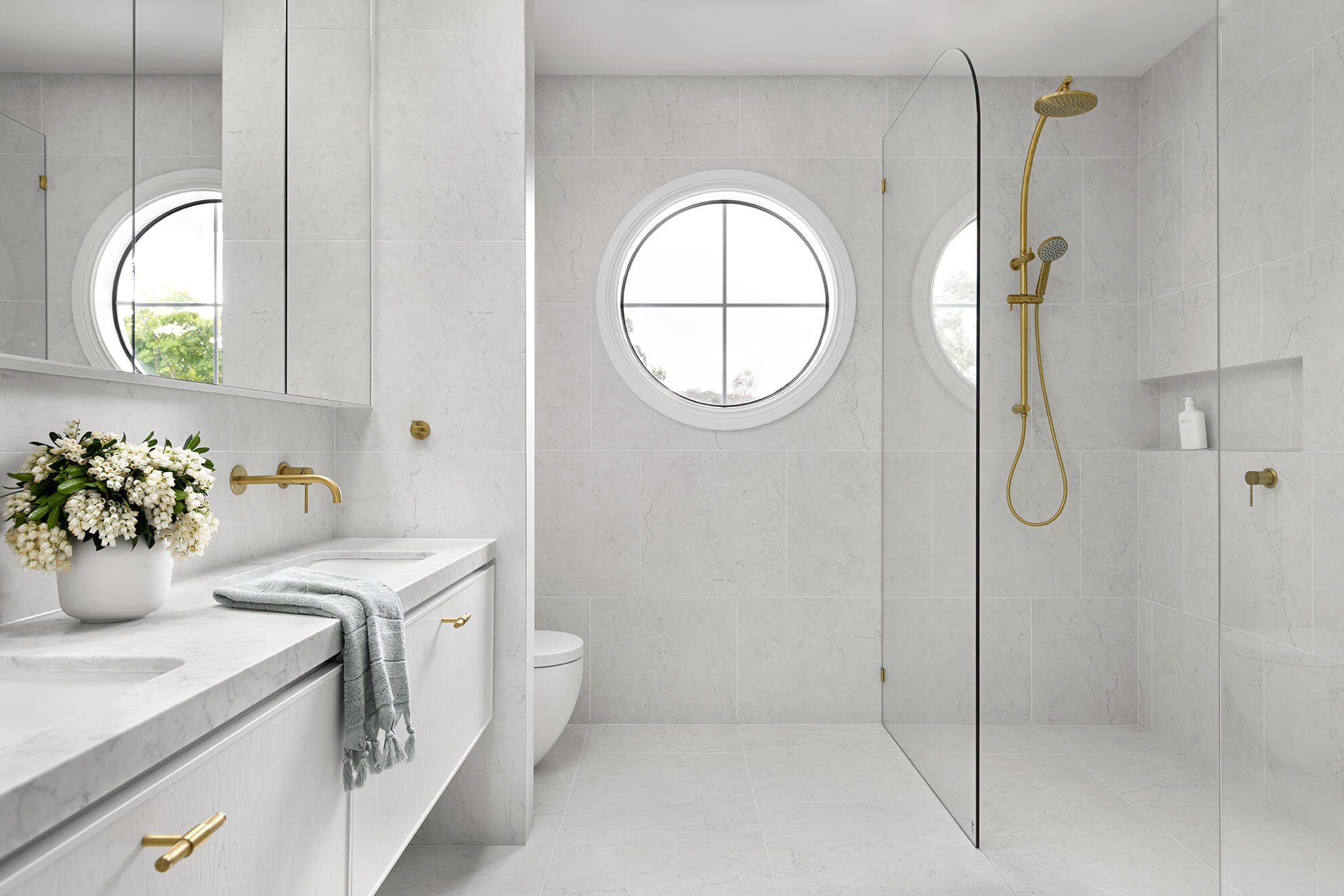 Image 2 of 8
Image 2 of 8

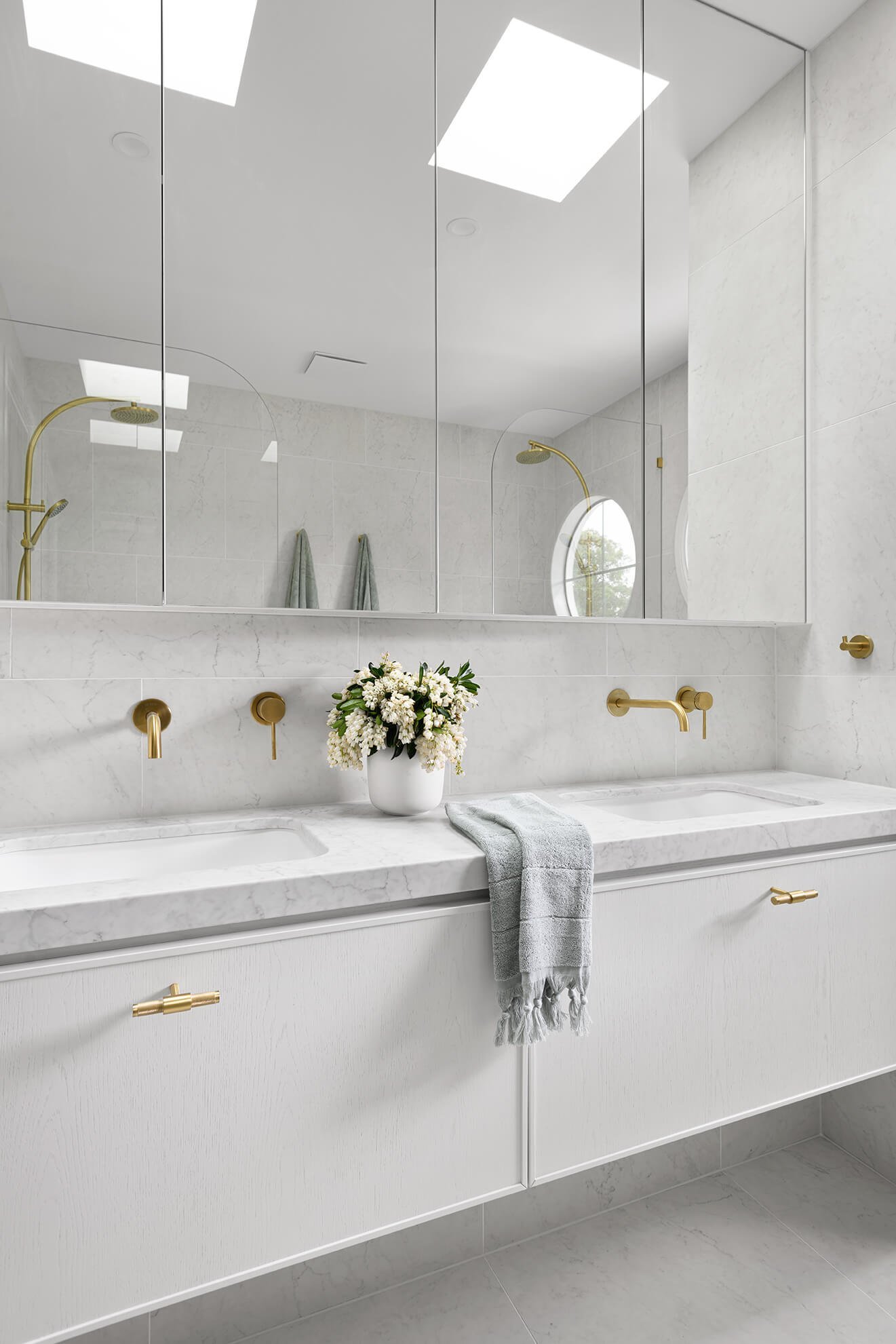 Image 3 of 8
Image 3 of 8

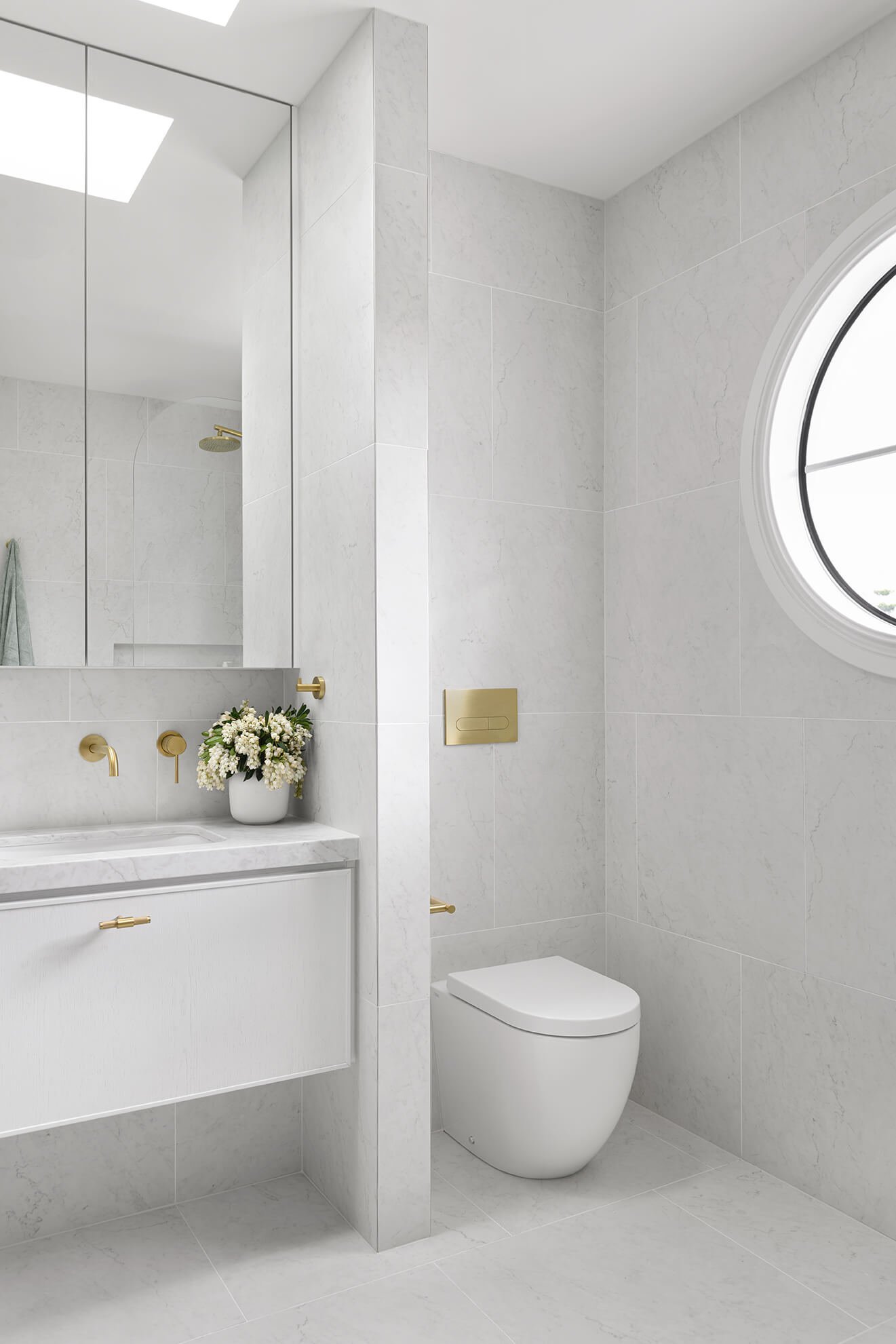 Image 4 of 8
Image 4 of 8

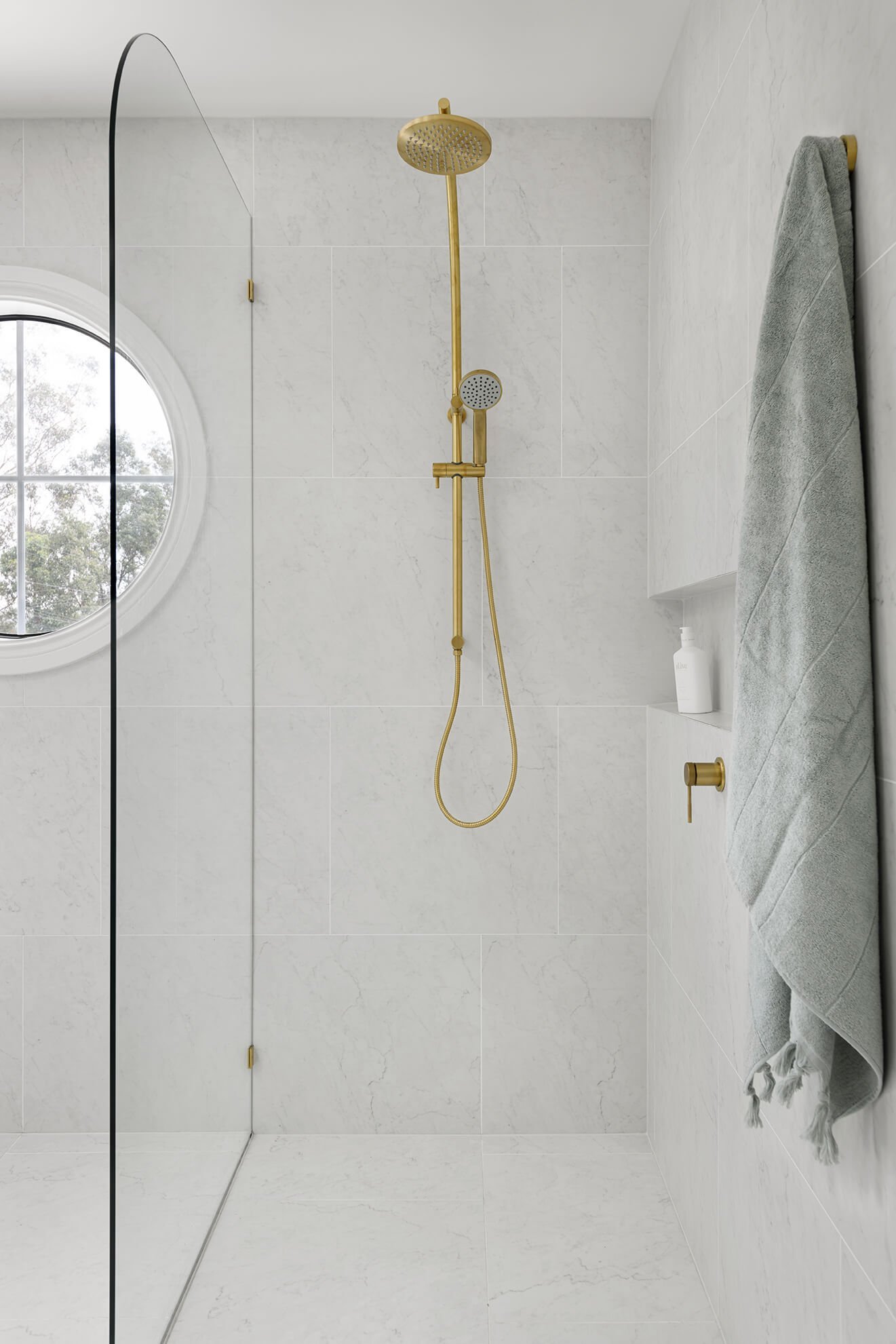 Image 5 of 8
Image 5 of 8

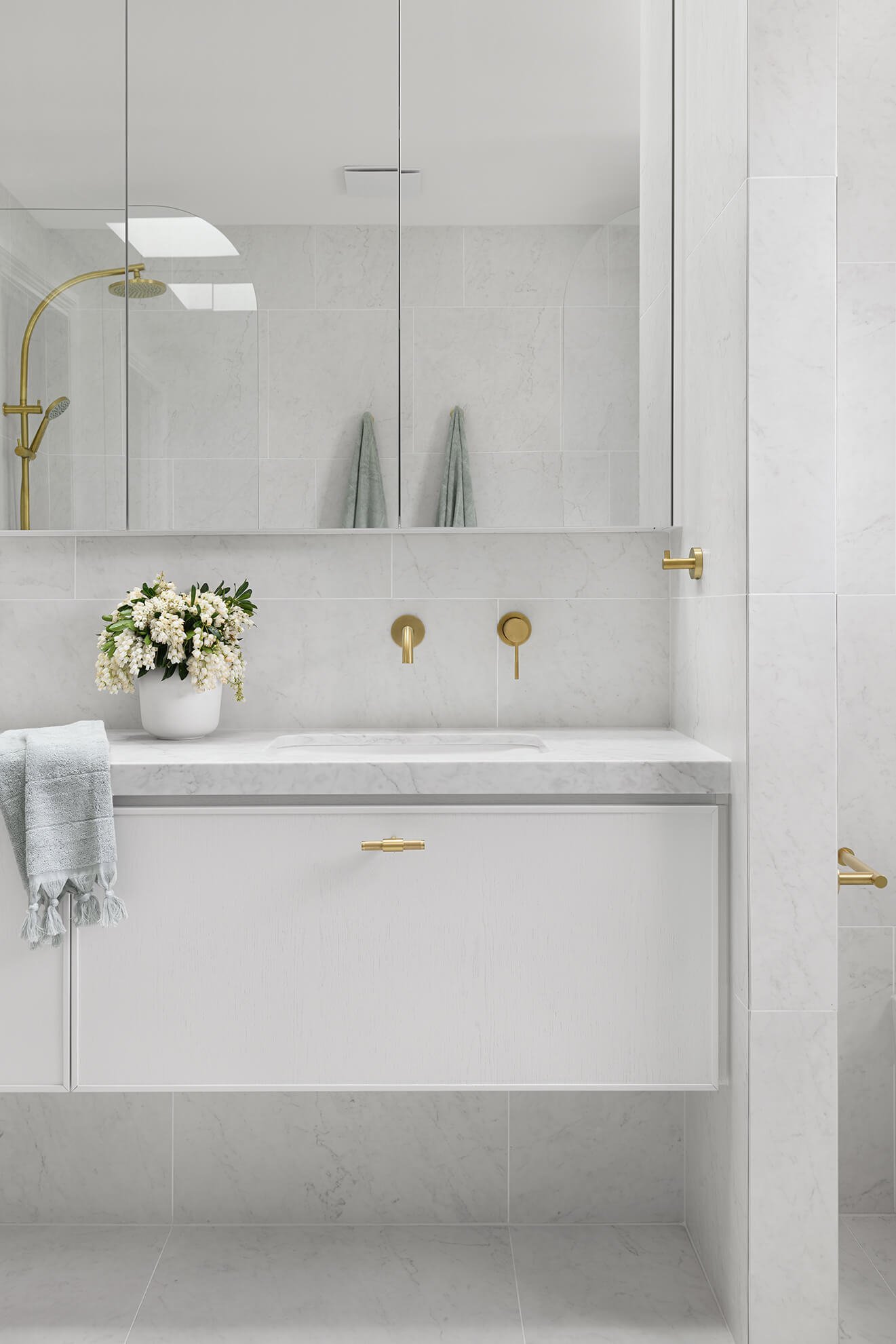 Image 6 of 8
Image 6 of 8

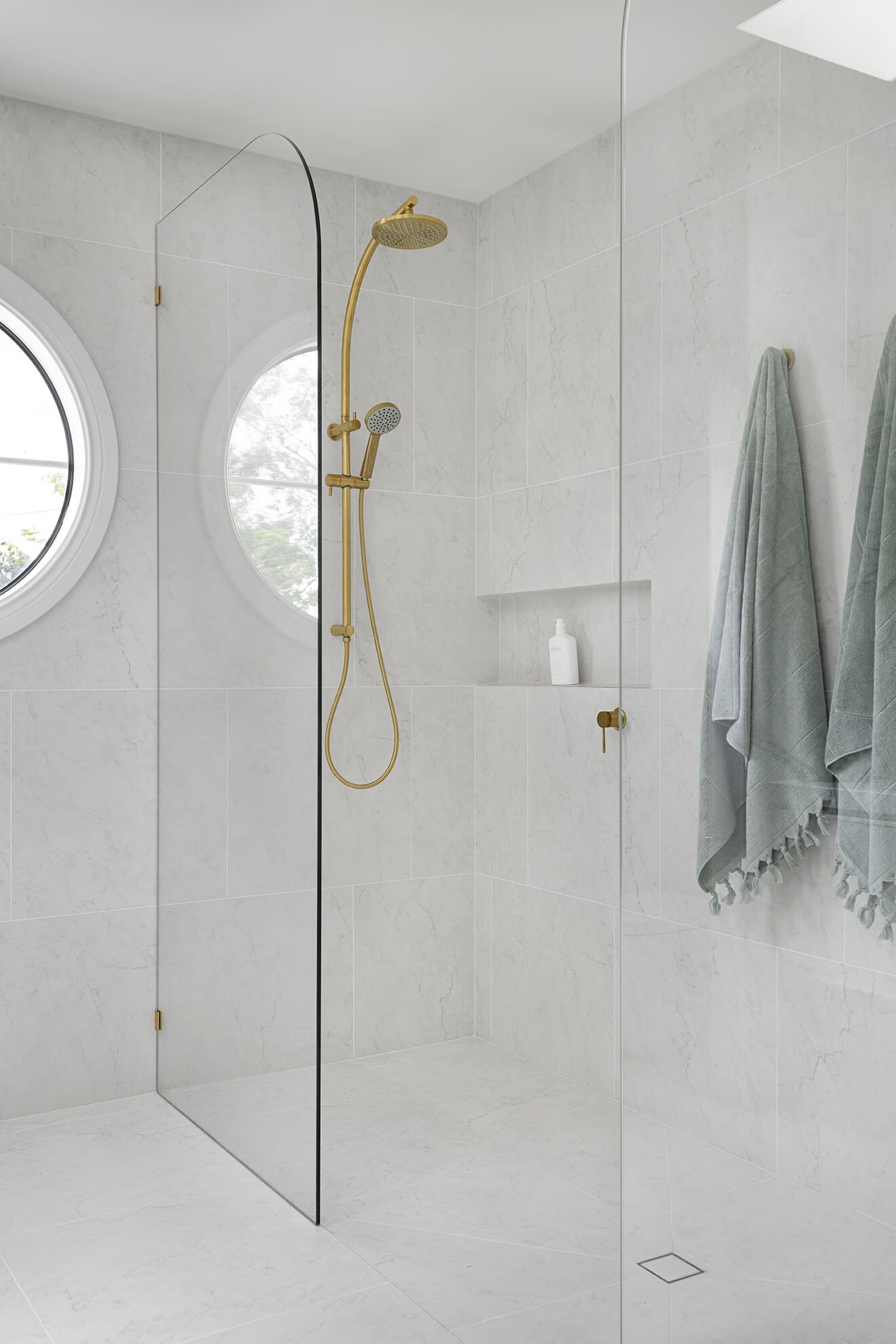 Image 7 of 8
Image 7 of 8

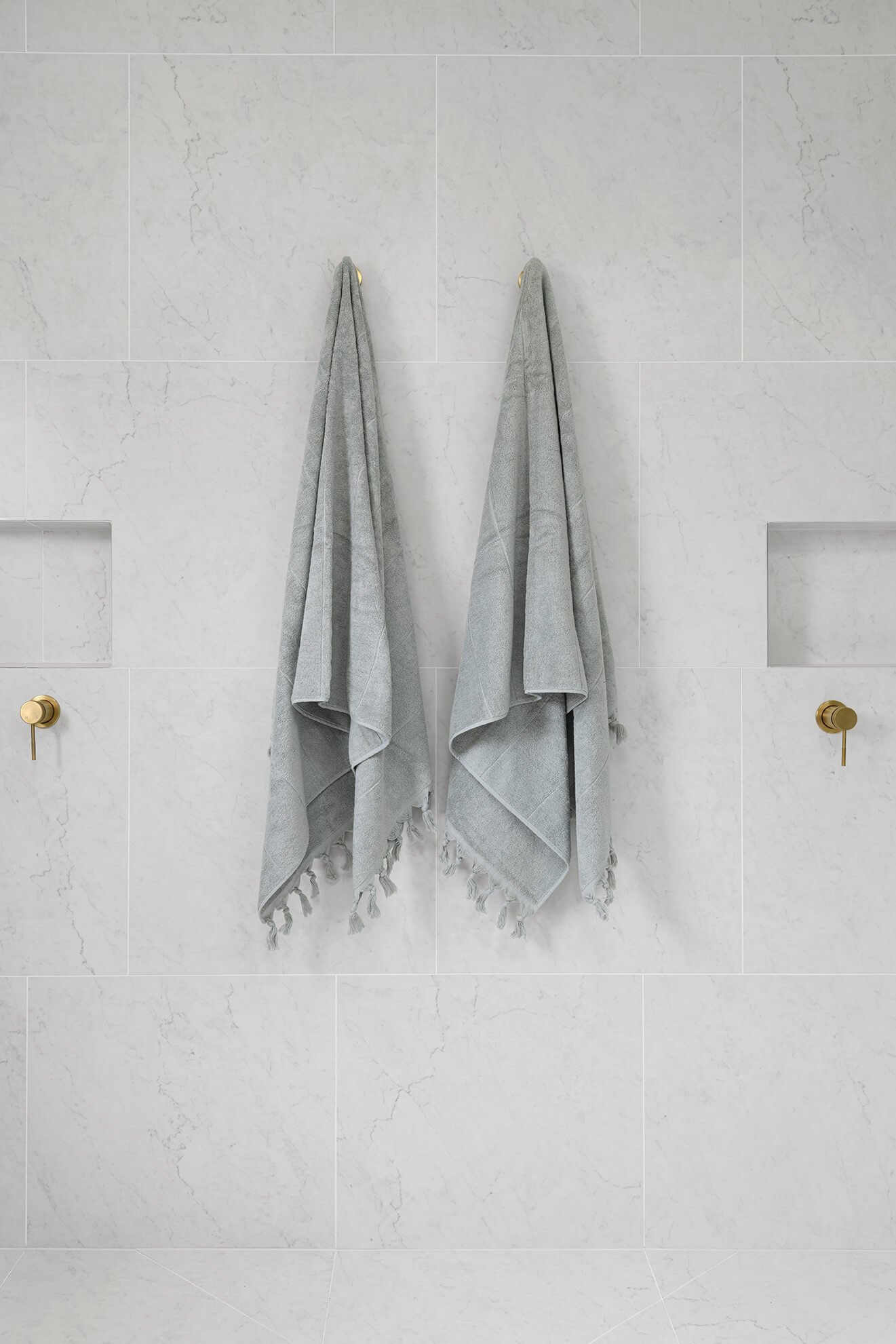 Image 8 of 8
Image 8 of 8









Hamptons Ensuite Plans + Colour Scheme
Recreate the Hamptons Ensuite Bathroom Design in your home with this easy-to-follow design guide. Includes bathroom layouts with dimensions, colour and product details for you to replicate in your own home, from detailed cabinetry plans to a full list of colours used, clickable products and more!
Also includes:
Plans with all measurements and spacing so you know where to position everything.
Full list products - including tiles, cabinetry, mirrors, lighting, tapware and paint colours. There are even details of which grout and silicone colour to use!
Design tips and tricks for you, your tradesman or your builder.
Cabinetry details with dimensions for your cabinet maker.
Clickable links to products and suppliers, so you can instantly explore any product online with the click of a button.
No more wondering how high to place your taps or what paint colour to choose! Save time and hassles with your own comprehensive Design Guide where everything has been selected and detailed for you.
Follow the bathroom plans exactly or customise it with your own colours or products. Your interior-designed home is one click away. Start your bathroom remodeling today!
Recreate the Hamptons Ensuite Bathroom Design in your home with this easy-to-follow design guide. Includes bathroom layouts with dimensions, colour and product details for you to replicate in your own home, from detailed cabinetry plans to a full list of colours used, clickable products and more!
Also includes:
Plans with all measurements and spacing so you know where to position everything.
Full list products - including tiles, cabinetry, mirrors, lighting, tapware and paint colours. There are even details of which grout and silicone colour to use!
Design tips and tricks for you, your tradesman or your builder.
Cabinetry details with dimensions for your cabinet maker.
Clickable links to products and suppliers, so you can instantly explore any product online with the click of a button.
No more wondering how high to place your taps or what paint colour to choose! Save time and hassles with your own comprehensive Design Guide where everything has been selected and detailed for you.
Follow the bathroom plans exactly or customise it with your own colours or products. Your interior-designed home is one click away. Start your bathroom remodeling today!
Recreate the Hamptons Ensuite Bathroom Design in your home with this easy-to-follow design guide. Includes bathroom layouts with dimensions, colour and product details for you to replicate in your own home, from detailed cabinetry plans to a full list of colours used, clickable products and more!
Also includes:
Plans with all measurements and spacing so you know where to position everything.
Full list products - including tiles, cabinetry, mirrors, lighting, tapware and paint colours. There are even details of which grout and silicone colour to use!
Design tips and tricks for you, your tradesman or your builder.
Cabinetry details with dimensions for your cabinet maker.
Clickable links to products and suppliers, so you can instantly explore any product online with the click of a button.
No more wondering how high to place your taps or what paint colour to choose! Save time and hassles with your own comprehensive Design Guide where everything has been selected and detailed for you.
Follow the bathroom plans exactly or customise it with your own colours or products. Your interior-designed home is one click away. Start your bathroom remodeling today!


