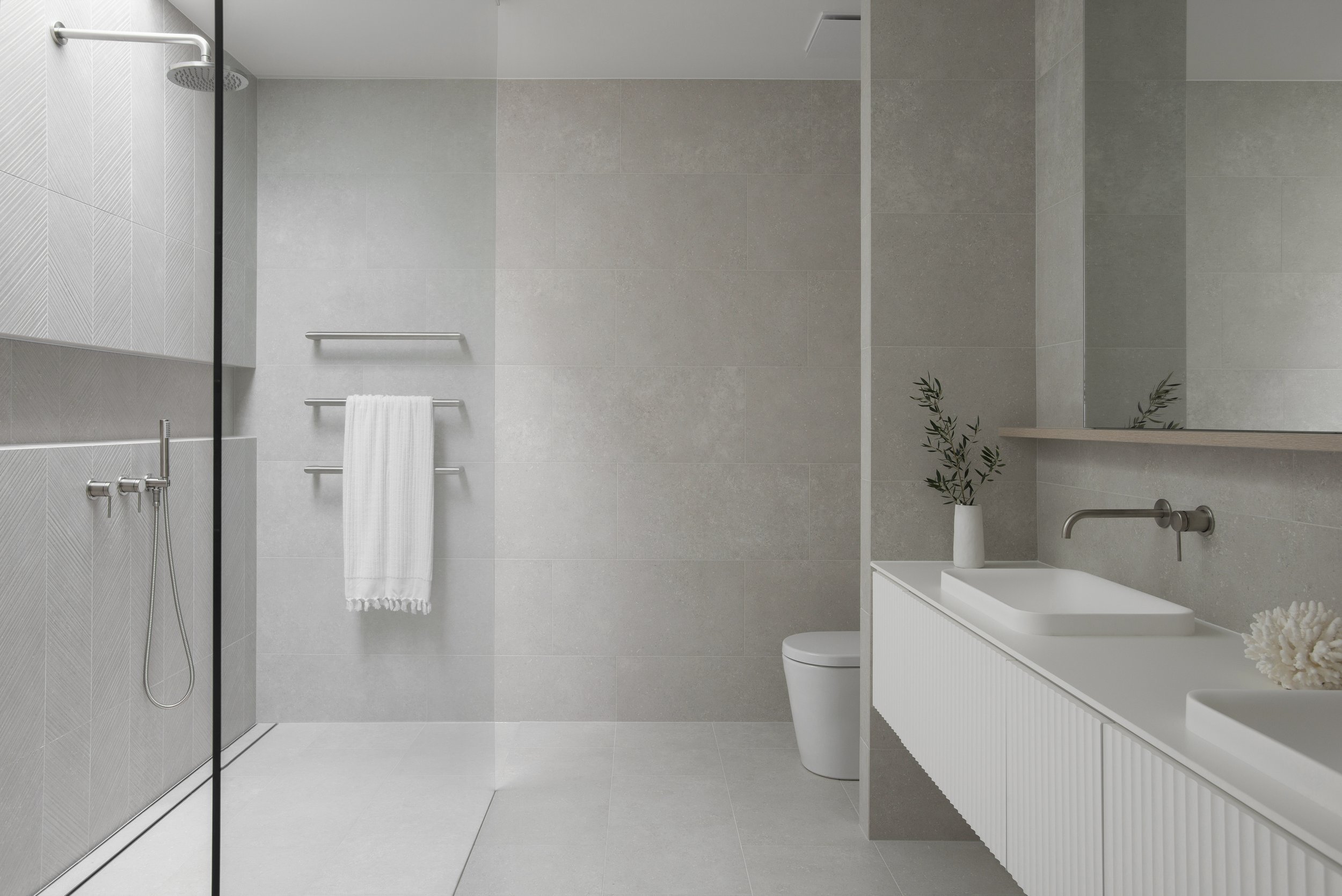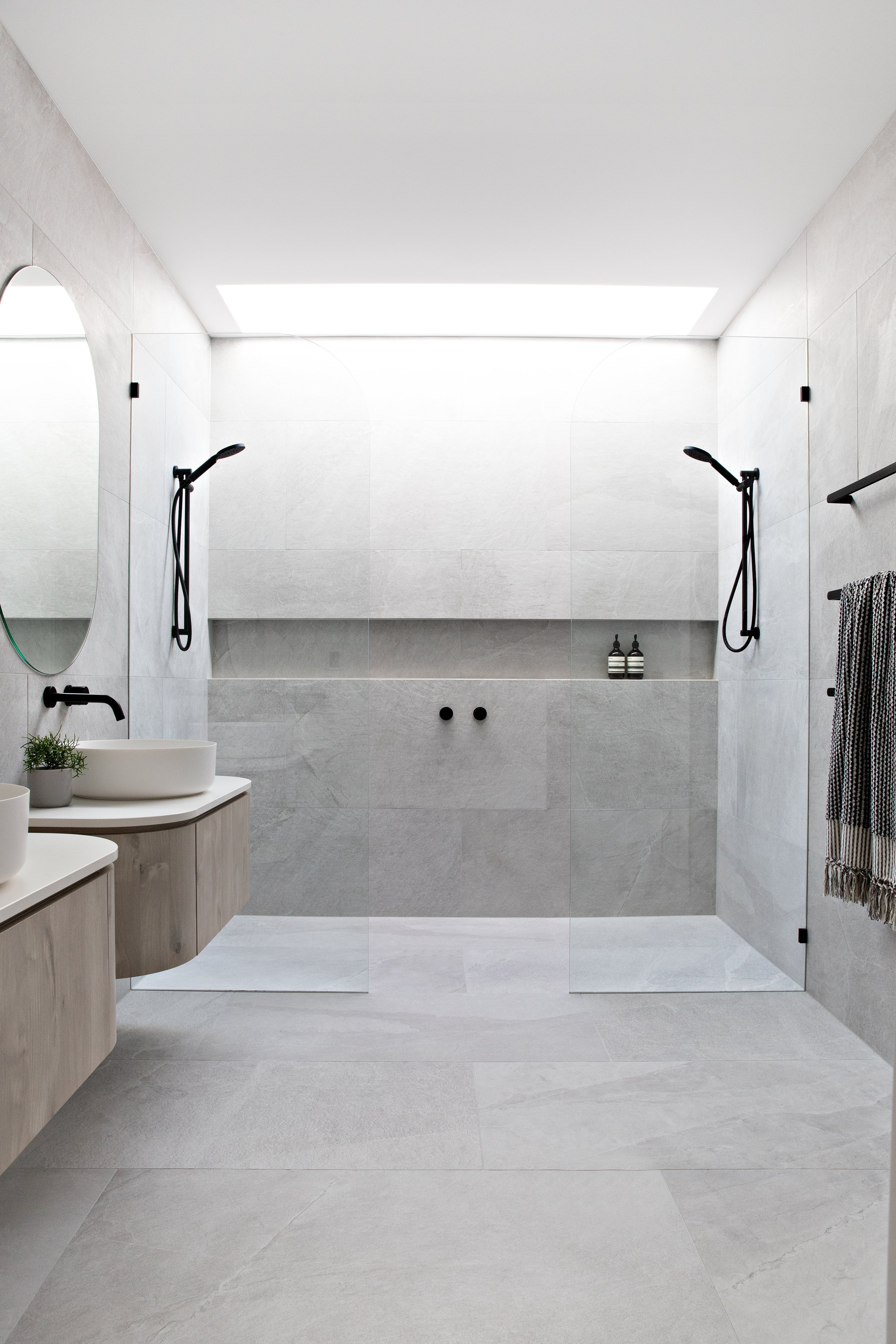Top Tips For Designing Your New Bathroom
Organise + design your Bathroom Reno resources
It’s one of the most-used spaces in the home and also one of the first rooms we all come to renovate… but designing or renovating a new bathroom is no mean feat! With so many crucial things to consider including bathroom cabinetry, plumbing and all those dimensions, plus selecting the perfect bathroom tiles, colours, fixtures and fittings; where do you start?
#nosweat… We’ve put together our absolute top tips for nailing your new bathroom design to create a functional and beautiful space….
Zephyr and Stone • Contemporary Coastal Bathroom
Maximise Your Layout
Before you get caught up in searching for the perfect vanity or feature tile, it’s vital to work out the best possible layout for your new bathroom!
If you’re renovating, you can save your hip pocket by keeping any plumbing - like the shower, bath, toilet and vanity - in its existing location. This saves the plumber from having to move pipes and waste. However, if your current bathroom configuration is compromised, it’s worth the cost to move any plumbing to maximise your new bathroom space. Your typical bathroom remodelling will cost anywhere from $30,000-80,000+, so it’s essential to get your layout right before you make this substantial investment.
When designing your new bathroom layout, it’s essential to consider the flow, use and functionality of the space. Whether your new bathroom is palatial or on the smaller side, you’ll need to make some layout decisions early on. For smaller or cramped spaces, consider removing a bath, or opting for a space-saving in-wall cistern toilet. No matter the size, always position the vanity and mirror so it’s one of the first things you see, and make sure you don’t have to walk past the toilet to access the vanity - the toilet should be tucked away between other fixtures, or if you have the space, conceal it behind a door or wall. Playing around with multiple layouts and positions for your vanity, toilet, shower and bath is vital to ensure you’ve considered all options for a practical solution. Make sure there’s plenty of space to move around, as well as enough clearance when opening and closing doors and drawers.
Zephyr and Stone • Scandi Ensuite featuring Shower Niche
Zephyr and Stone • Resort House Bathroom
Function First
A vital part of your new bathroom design, is considering how you and other users in your home will use the bathroom — do you all get ready at around the same time each morning? Separating the toilet might be a lifesaver, as well as installing two sinks! If you have a baby or small children you might consider a built-in bath over a freestanding one to make bath time easier each night, and if you’ll need to apply your makeup in this space, a custom vanity, make-up lighting and extra bathroom storage are all essentials. Each person's and family’s needs are different, so catering your new bathroom design to your specific routine will help your space function its best every day.
Nail The Dimensions
Once your layout is planned to perfection, the next crucial step is ensuring all your bathroom dimensions are spot on! This will ensure the finished space looks balanced fixtures like your wall taps and vanity are at the right height, your basin and bathroom vanity mirror are positioned correctly and clearances into your shower and around your bath are optimal for use and cleaning! We get asked questions daily about bathroom measurements and planning, so we’ve put together the ultimate resource for your digital toolkit, our Bathroom Measurement Cheat Sheet. It provides you clarity on every single bathroom detail to make sure your new bathroom design looks perfect and functions seamlessly.
Zephyr and Stone • Classic Coastal Bathroom
Zephyr and Stone • Classic Coastal Ensuite
Maximise Storage
The bathroom storage should be high on the list of priorities when designing your new bathroom space. There’s nothing worse than products toppling over every time you reach for something! Including a number of clever solutions to maximise storage will have you thanking yourself later. There are endless ways to incorporate extra storage into your bathroom design, like including a combination of drawers and doors in your vanity, ensuring there’s ample benchtop space, incorporating mirror cabinets for storage that’s out of reach of little ones, and even installing floating shelves and hooks. Even small furniture like a stool can add valuable storage to your space, and be the perfect spot for keeping your most-used items within arm’s reach.
Customising any cabinetry is the most effective way to cater to your exact needs - so that you don’t end up with any wasted space or storage that doesn’t suit the way you live. Plus storage can also create a stylish addition whilst being practical - like a floating shelf that helps to warm up your bathroom whilst storing items like plants, towels or other essentials without taking up precious floor space. Don’t forget storage options on your walls, by installing ample towel rails for drying towels, and robe hooks for added hanging space to free up your wardrobe.
Must-Have Features
From a luxurious walk-in shower to cosy underfloor heating, a freestanding bathtub or a shower niche, the list of possible bathroom features goes on and on. Depending on the style of your bathroom, your budget and the size of your space, you may be able to achieve every one of your dream features or need to compromise with just one or two. When choosing which features are a must, think about how each will affect your day-to-day use of the space. Settling for a single quality, rail shower will more than do the trick - and provide an invigorating shower every day plus make cleaning the shower a breeze. If you’re making budget cuts, consider removing things like additional shower heads over items like heated towel rails - which will keep your towels dry and odour-free every day, plus reduce the number of laundry loads each week!
Zephyr and Stone • Contemporary Coastal Ensuite
Zephyr and Stone • Coral House Bathroom
Light + Ventilation
Ensuring your beautiful new bathroom design is well-ventilated is essential to avoid mould and damp build-up, which can be costly both to your health and hip pocket. Installing a powerful exhaust fan is vital, not only to remove moisture but also to keep your bathroom vanity mirrors from fogging up and to help towels dry. Position any windows opposite the door to allow for cross-ventilation, or if an openable window isn’t viable, install a skylight to keep your space bright and bathed in natural light all year round.
Including as many sources of light and ventilation as possible will ensure a space that’s comfortable and a pleasure to use. This includes artificial light from fittings like downlights, wall lights and LED Strip lighting which can be integrated into cabinetry, bathroom vanity mirrors, walls, ceilings and shower niches.
Designer Details
The difference between a standard bathroom and a high-quality, timeless bathroom is all in the details. One of our favourite, simple ways to elevate a bathroom is by utilising mitred edges on tiled corners. A mitred tile is cut at a 45-degree angle along an edge, essentially removing the ‘biscuit’ or underside of the tile to create a sleek, modern finish. Speaking of tiling, opting to run tiles floor-to-ceiling on walls is another way to add luxury to your space and achieve a contemporary, designer look.
Consider feature tapware finishes to also elevate your space - black tapware works well in minimalist, contemporary or Scandi style spaces, brushed nickel or chrome is a contemporary and timeless choice whilst brass taps and finishes work beautifully in classic or coastal homes or schemes, and can also add beautiful warmth to other finishes. The best way to choose what’s best is to first settle on the style you’d like to achieve, and then opt for the colour that best suits your style and matches your bathroom tiles design and other finishes. Even details as small as your grout colour can really impact the overall look and feel of your space, so make sure to take the time to look at sample colours next to your tile selections to determine exactly how your tiles will look when they’re laid.
Finally, be sure to integrate feature lighting to really bring your bathroom design to life at night. An LED-backlit vanity mirror creates beautiful lighting for a show-stopping statement at night, and running LED Strip lighting in a number of areas can do away with the need for harsher lights like downlights altogether.
Zephyr and Stone • Retreat House Bathroom











