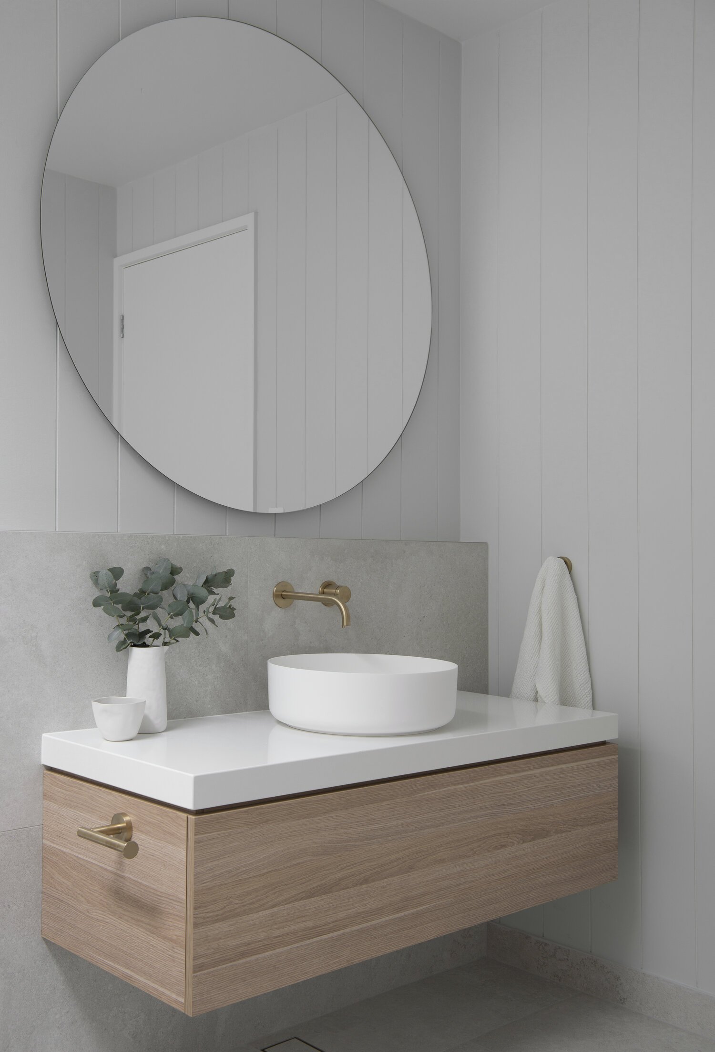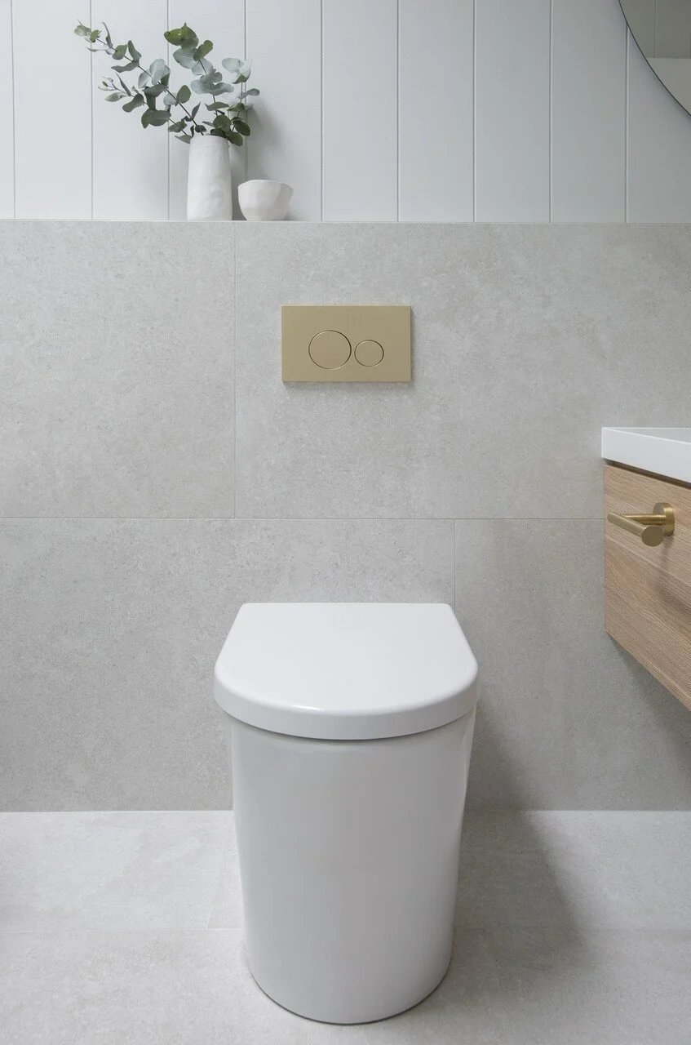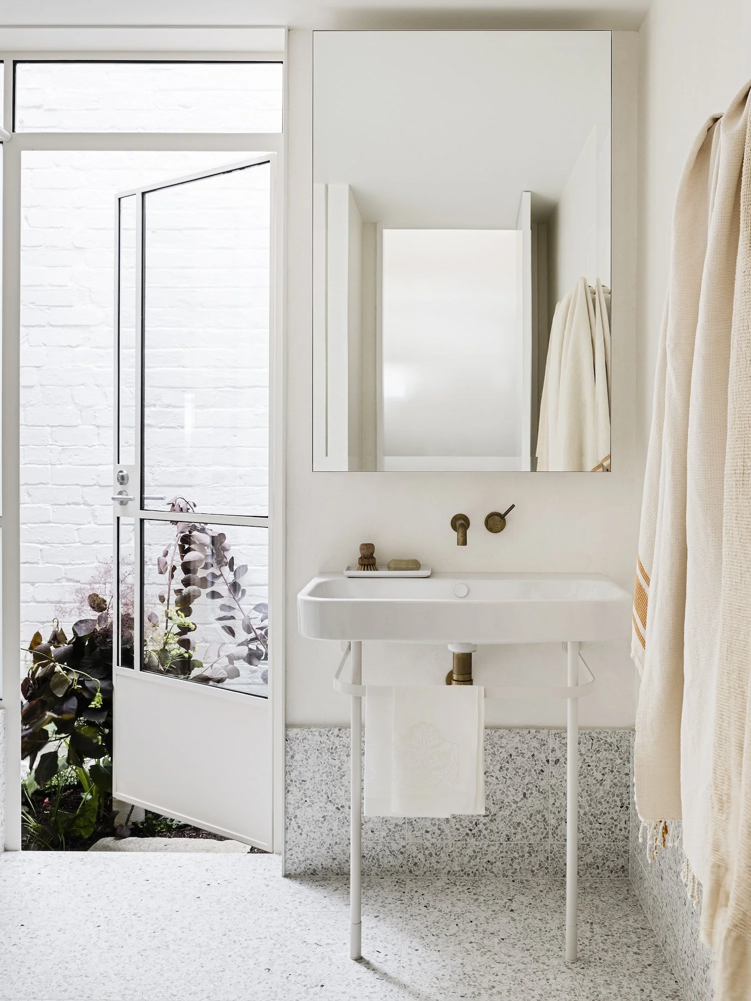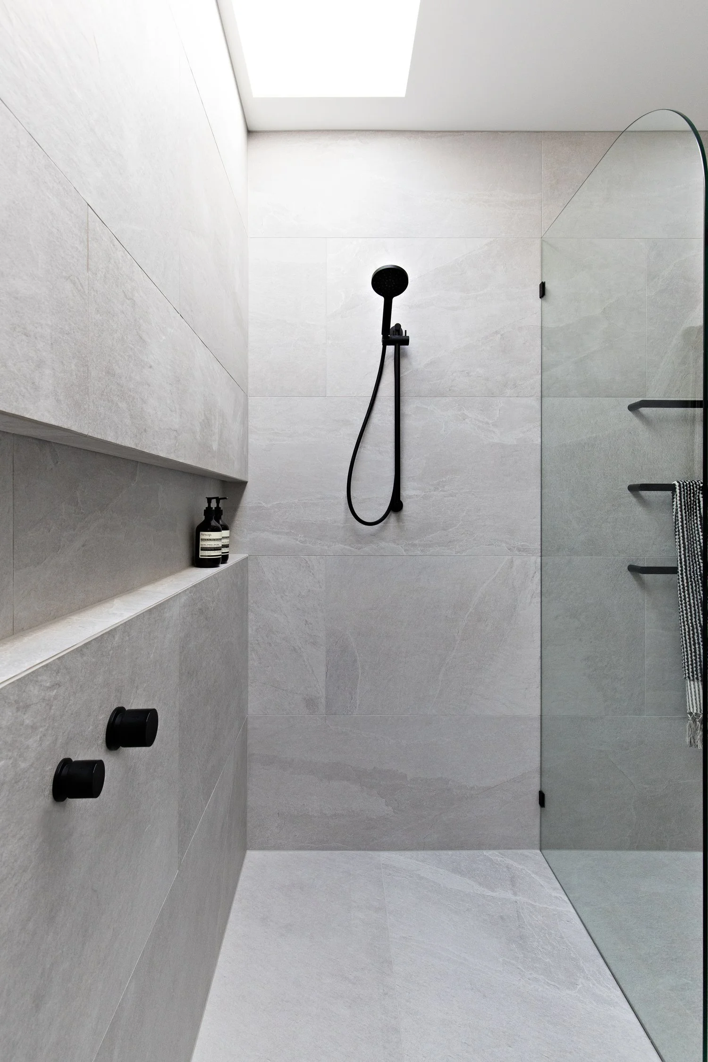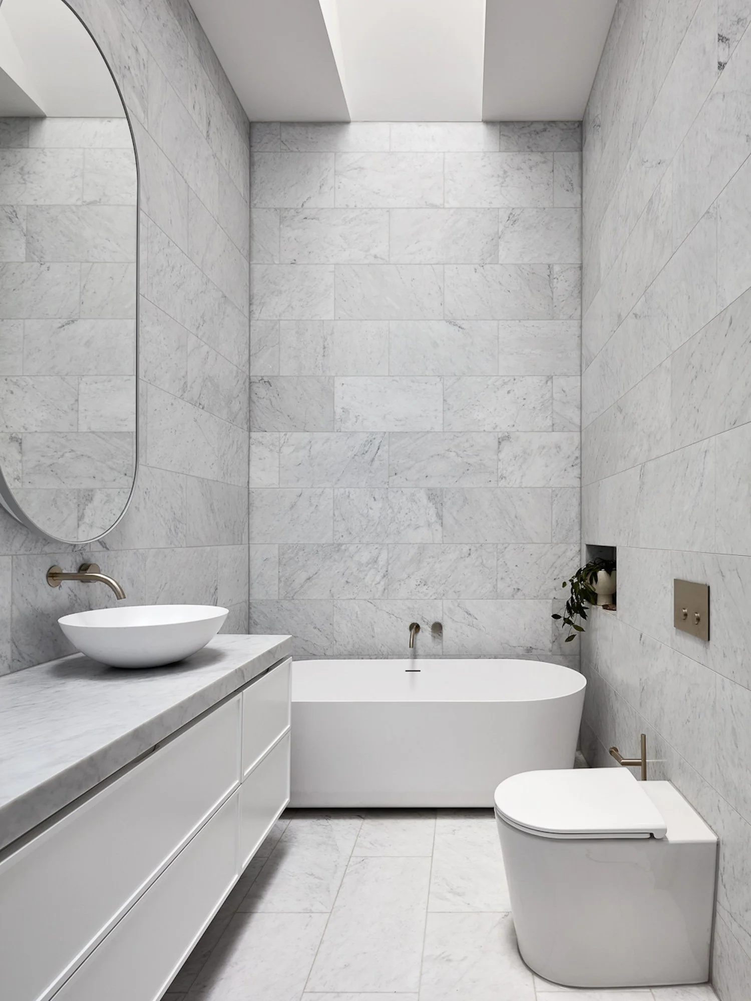How To Nail A Small Bathroom Design
A small bathroom design is a good idea… and comes with benefits.
For one, a smaller bathroom layout means there’s less tiling and your bathroom cost will be considerably less than a large bathroom renovation. That equals more cash in your hip pocket OR more budget to spend on special features, custom pieces and designer finishes.
Perfecting the design of a smaller bathroom requires extra consideration - especially when it comes to product selection, positioning of your fixtures, light and storage. But don’t sweat: we’ve shared all the design essentials you need to know, to make your new small bathroom design a huge success... #thisway
CM Studio • Compact Bathroom Design Ideas
Bathroom Layout Design
Nailing your small bathroom layout is easily the most critical part of your new design. To do this, you’ll need to plan the location of all bathroom fixtures and fittings without sacrificing flow and movement, otherwise your bathroom will look and feel cramped.
Start planning your new bathroom design with the vanity location. A bathroom vanity should always be positioned next to or opposite the bathroom entry so the area in front of the vanity doubles as a walkway. Bathroom vanities are usually the first and last stop in a bathroom, so keeping them close to the doorway also maximises bathroom functionality.
Next — don’t fall in the trap of squeezing too many features into your tiny bathroom if they don’t fit. Especially in small bathrooms, it’s vital features like a shower or bath don’t compromise turning space and movement. Think strategically about what’s essential - and if viable you might even move a bath, to another bathroom to maximise your smaller space design.
Z+S Tip • Ensure there’s a minimum of 700mm or 28 inches from the front of the basin to the opposite wall or doorway, but if space allows a distance of 900mm++ or 35 inches++ is better. Your Bathroom Design + Measurements Cheat Sheet includes all the dimensions you’ll need to make sure your vanity, toilet, shower and bath are perfectly positioned, without wasting precious space.
Access to Interior Designed - Bathroom Designs + Cheat Sheets #werenotevenjoking
Smart Bathroom Storage
The more floor space that’s visible in your bathroom, the larger the room will look and feel, which is why anything wall-hung is a smart choice for maximising small bathroom designs. A wall-hung vanity will appear to float in the space - and make bathrooms feel bigger than they are, compared to a vanity that sits on the floor and which can make small bathrooms feel even smaller.
A wall-hung vanity can also provide the opportunity to store a small stool underneath - which can be moved around the bathroom as required for use. You can also utilise any wall space with wall-hung storage like a recessed mirror cabinet, floating shelves for storing extra towels or bathroom products and wall hooks for towels or robes.
Soul Home • Small Bathroom Design Ideas
Zephyr and Stone • Classic Coastal Bathroom
Make Sure It Fits
Triple-checking dimensions of all your products is an essential step in any bathroom design, but especially when you’re working with a small bathroom layout. For example, a standard toilet can vary in size from just over 500mm or 20 inches deep to around 700mm or 28 inches deep. Opting for a smaller toilet won’t compromise use, and can provide valuable room for movement and maximise the feeling of space. A concealed or in-wall toilet cistern is another great space-saving product that also results in a contemporary and uncluttered design.
The same goes for your basin, vanity, mirror or any features you’re adding to the space — carefully consider their dimensions, and any smaller alternatives, and measure anything out that you’re unsure of to ensure it fits without making your bathroom feel cramped.
Zephyr and Stone • Classic Coastal Bathroom
Light Equals Space in Small Bathrooms
In a small bathroom, light plays a pivotal role in making the space feel larger and open. The number one source of light for a bathroom is always windows - which help to draw the eye out to any view and provide natural light. If a window is off the cards, skylights are another great way to incorporate natural light into a small bathroom.
As well as including a source of natural light, nailing other sources of light is equally important, and essential for both practicality and mood in the space. LED strip lighting can be installed almost anywhere - under your vanity, cabinet or floating shelf, or within the ceiling or wall recesses. Another great way to boost lighting is with the addition of wall lights or wall sconces - that double as ‘jewelry’ to dress up your wall.
Z+S Tip • Did you know you can create your own backlit mirror from almost any off-the-shelf mirror - big or small? Your Bathroom Design + Reno Pack includes your step-by-step backlit mirror guide so you can add a backlit to any room in your home… including which glue to use on your mirror so the glue doesn’t bleed through to the mirror face! #tooeasy
Luis Gomez-Siu Design Studio • Tiny Bathroom Design
Bathroom Niches
You can never have too much storage in your bathroom, especially near your shower and vanity - where you’ll want your favourite bathroom products at arm’s length.
One of our favourite hacks for bathroom remodelling and increasing storage in a small bathroom layout is the addition of wall niches. A bathroom wall niche is essentially storage built into the wall that’s perfect for housing bathroom products and accessories. It frees up precious bench space and can be added inside a shower, next to a bath, or near a vanity for the ultimate convenience.
Zephyr and Stone • Scandi Ensuite
Penny Kinsella Architects • Small Bathroom Bath Ideas
Colours + Selections
When it comes time to select colours and finishes for your small bathroom designs, choosing lighter colours will maximise the feeling of both light and space. Sticking to whites, light greys, beiges, and soft muted colours will ensure your small bathroom feels bigger and is more appealing to use.
You’ll also need to be clever with your choice of patterns and even the addition of vertical lines - which make ceilings look taller, or horizontal lines that can make a narrow room feel wider. Consider how any patterns will affect your space and choose finishes that feel open and spacious, rather than busy and compact. Don’t be afraid to use large format tiles or rendered wall finishes - which result in fewer grout lines to create a seamless finish for your design. For colours and finishes, neutral tones are always your best friend and will maximise the longevity and appeal of your design.
Tecture • Designing a Tiny Bathroom







