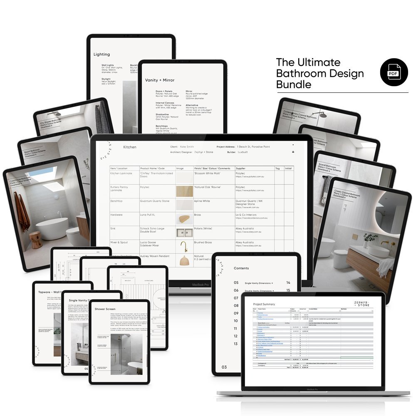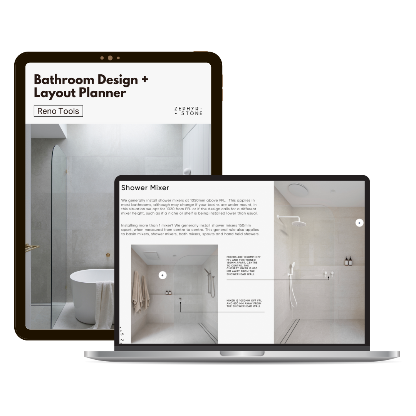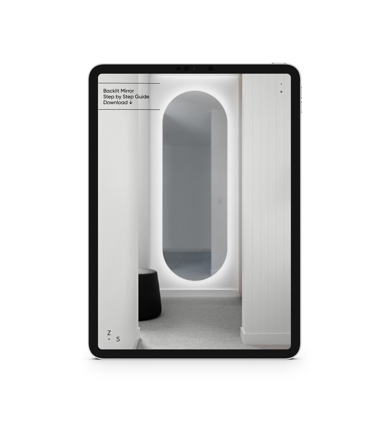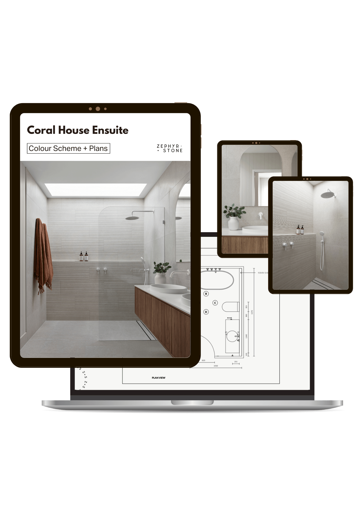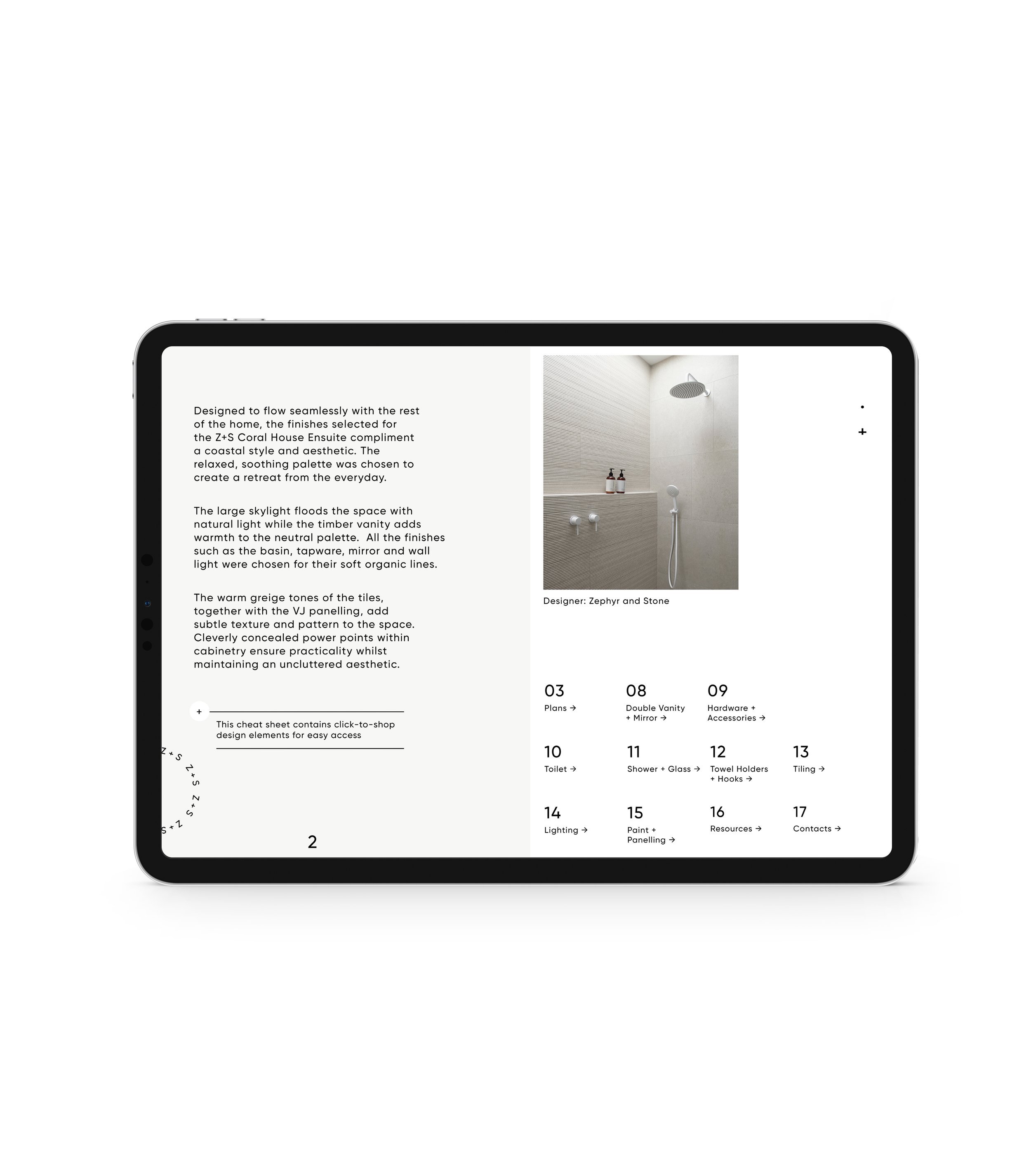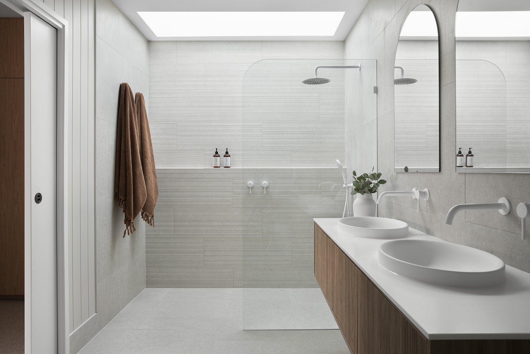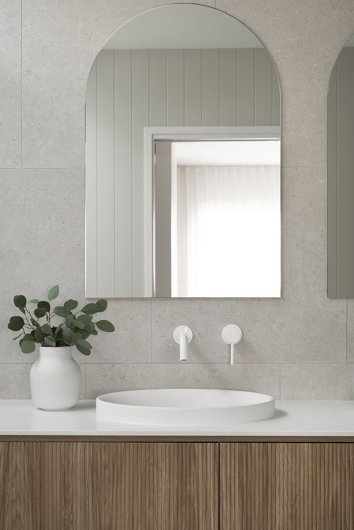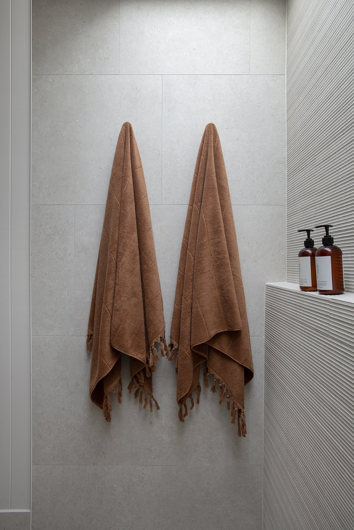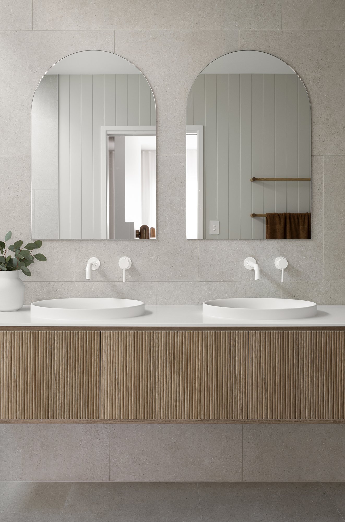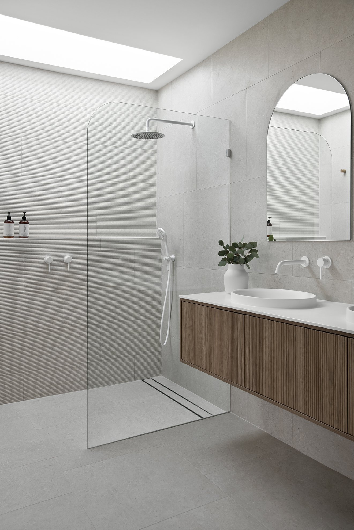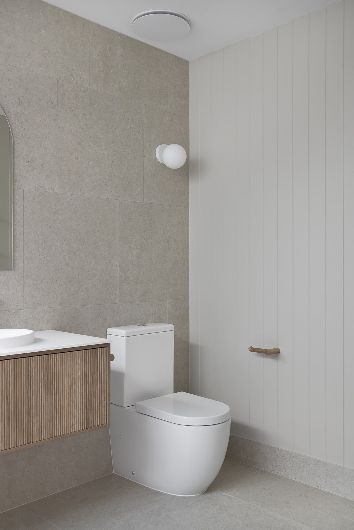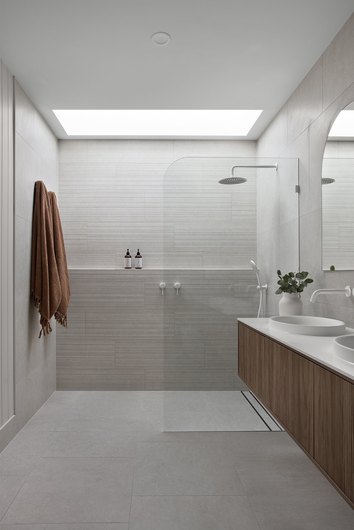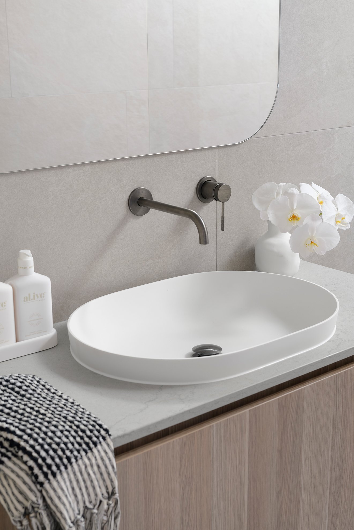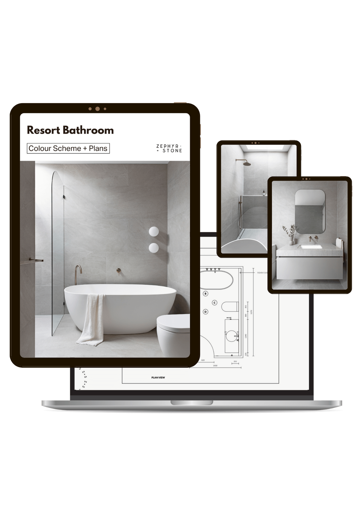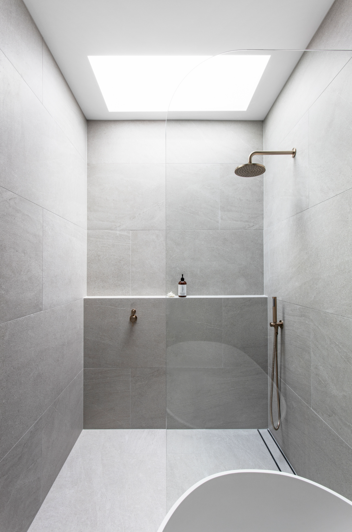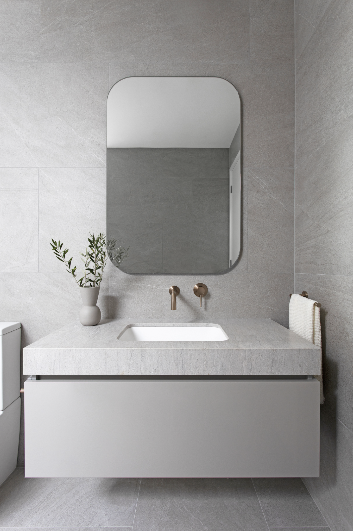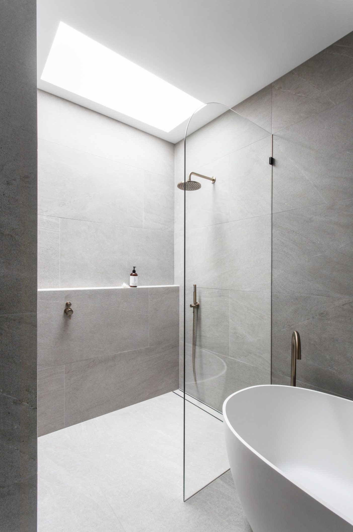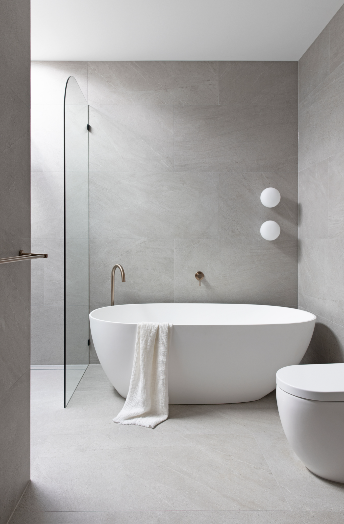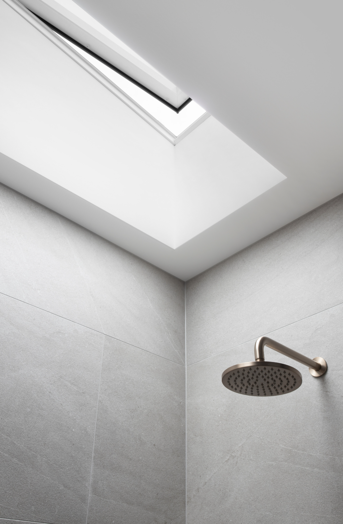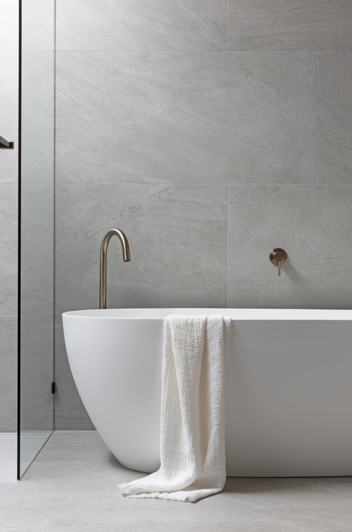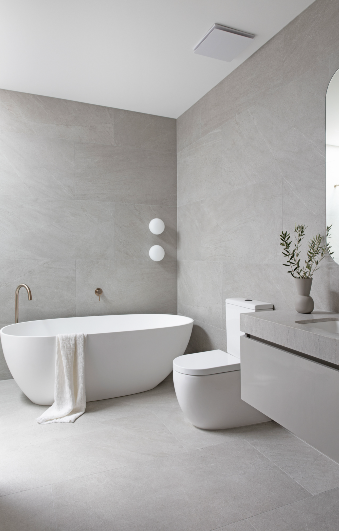 Image 1 of 9
Image 1 of 9

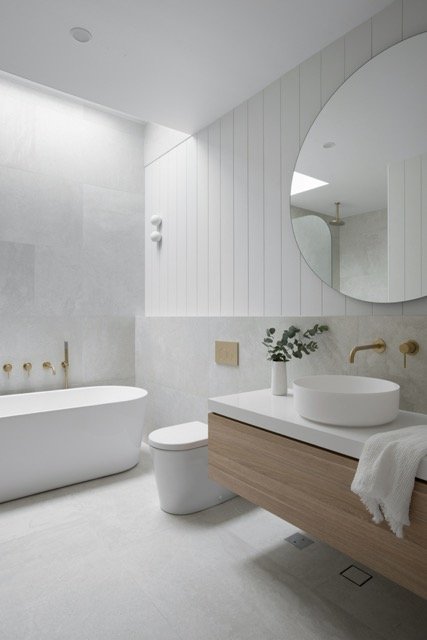 Image 2 of 9
Image 2 of 9

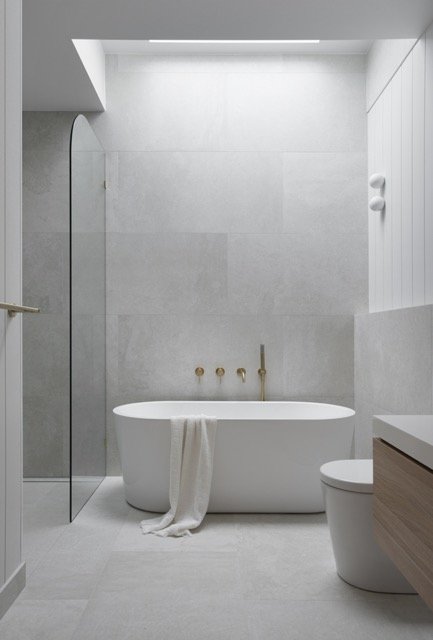 Image 3 of 9
Image 3 of 9

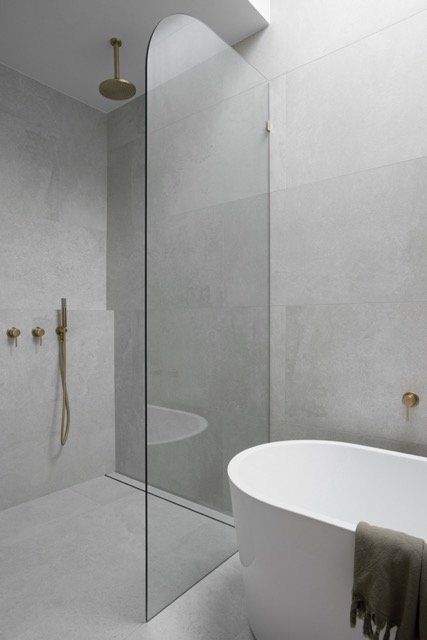 Image 4 of 9
Image 4 of 9

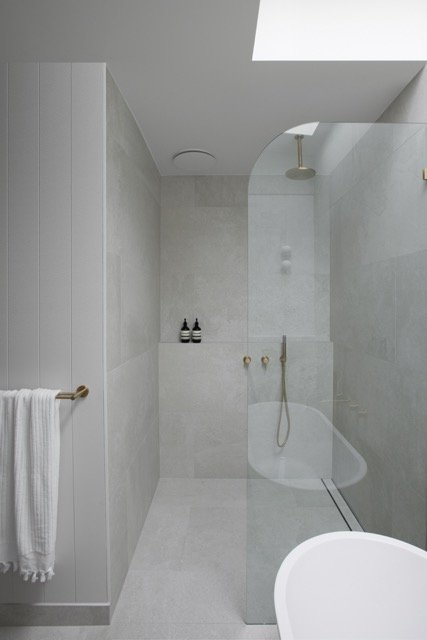 Image 5 of 9
Image 5 of 9

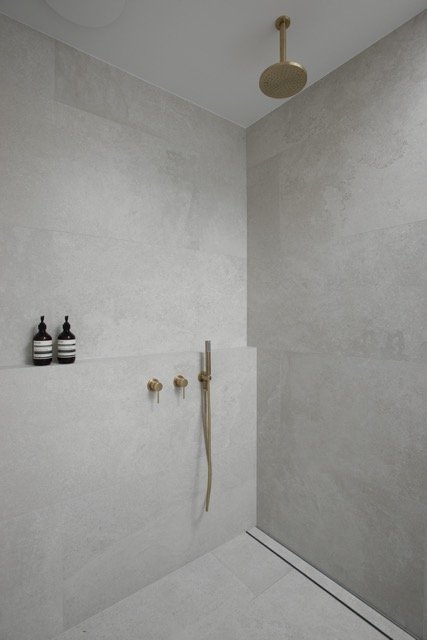 Image 6 of 9
Image 6 of 9

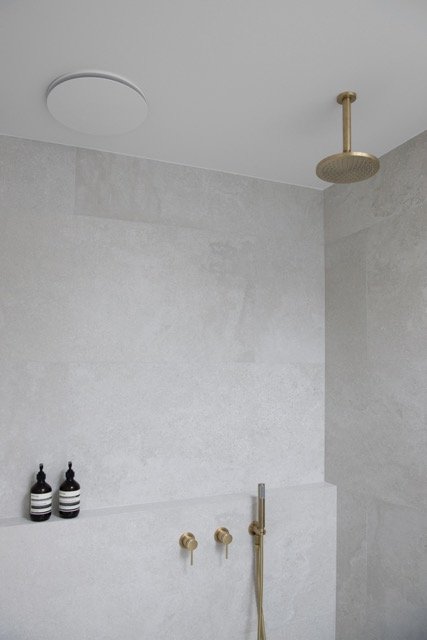 Image 7 of 9
Image 7 of 9

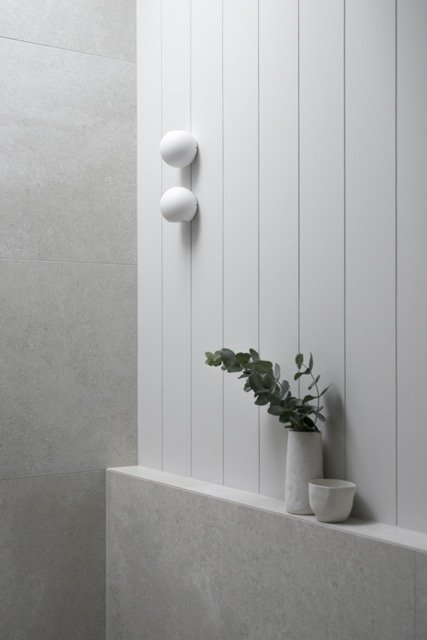 Image 8 of 9
Image 8 of 9

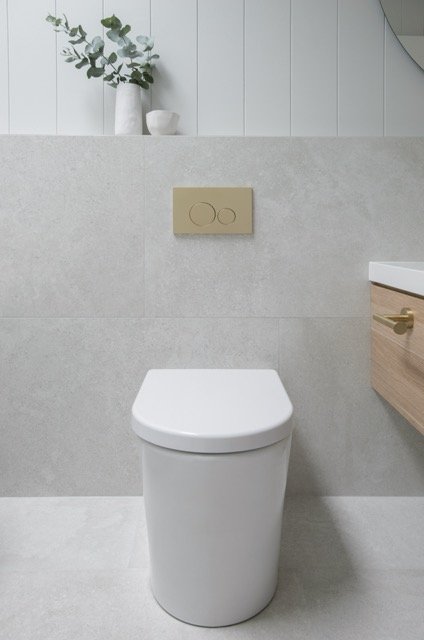 Image 9 of 9
Image 9 of 9










Classic Coastal Bathroom Plan — Layout, Elevations + Colour Scheme
PLAN YOUR BATHROOM LIKE A DESIGNER — WITHOUT THE STRESS, GUESSWORK, OR COSTLY MISTAKES.
Get a professionally designed coastal bathroom — ready to copy, download and build yourself.
This Classic Coastal Bathroom Pack gives you the exact floor plan, wall elevations, fixture heights, colour scheme, and product list — so you can confidently recreate this timeless bathroom in your own home.
Whether you're renovating solo or briefing your trades, every detail is laid out for you.
AVOID THE 3 BIGGEST BATHROOM MISTAKES:
Getting fixture placement wrong (yes, height matters)
Choosing products that don’t work together
Styling without a layout or plan to guide you
WHAT’S INSIDE:
✔️ Bathroom Floor Plan — know exactly where to place the vanity, toilet, bath, and shower
✔️ Wall Elevations with Measurements — every wall, every fitting, clearly labelled
✔️ Designer Product List — tiles, tapware, lighting, cabinetry, paint + more
✔️ Timeless Colour Scheme — calm, coastal tones that work beautifully together
✔️ Supplier Details Included — no guesswork or endless sourcing
✔️ Expert Design Tips — avoid the mistakes that cost time and money
Use it as your exact blueprint — or customise with confidence.
You’ll know what works, where it goes, and why it’s been designed this way.
WHAT CUSTOMERS ARE SAYING:
⭐️⭐️⭐️⭐️⭐️ “I used your Classic Coastal Bathroom pack to renovate my bathroom. When my friends asked who my designer was and I told them I did it, they couldn’t believe it!” – Brooke
⭐️⭐️⭐️⭐️⭐️ “It really was our bathroom bible during our renovation.” – Sammy
No more guesswork. No more Pinterest spirals. Just a beautiful bathroom that works.
Download your Classic Coastal Bathroom Plan now and design with confidence.
PLAN YOUR BATHROOM LIKE A DESIGNER — WITHOUT THE STRESS, GUESSWORK, OR COSTLY MISTAKES.
Get a professionally designed coastal bathroom — ready to copy, download and build yourself.
This Classic Coastal Bathroom Pack gives you the exact floor plan, wall elevations, fixture heights, colour scheme, and product list — so you can confidently recreate this timeless bathroom in your own home.
Whether you're renovating solo or briefing your trades, every detail is laid out for you.
AVOID THE 3 BIGGEST BATHROOM MISTAKES:
Getting fixture placement wrong (yes, height matters)
Choosing products that don’t work together
Styling without a layout or plan to guide you
WHAT’S INSIDE:
✔️ Bathroom Floor Plan — know exactly where to place the vanity, toilet, bath, and shower
✔️ Wall Elevations with Measurements — every wall, every fitting, clearly labelled
✔️ Designer Product List — tiles, tapware, lighting, cabinetry, paint + more
✔️ Timeless Colour Scheme — calm, coastal tones that work beautifully together
✔️ Supplier Details Included — no guesswork or endless sourcing
✔️ Expert Design Tips — avoid the mistakes that cost time and money
Use it as your exact blueprint — or customise with confidence.
You’ll know what works, where it goes, and why it’s been designed this way.
WHAT CUSTOMERS ARE SAYING:
⭐️⭐️⭐️⭐️⭐️ “I used your Classic Coastal Bathroom pack to renovate my bathroom. When my friends asked who my designer was and I told them I did it, they couldn’t believe it!” – Brooke
⭐️⭐️⭐️⭐️⭐️ “It really was our bathroom bible during our renovation.” – Sammy
No more guesswork. No more Pinterest spirals. Just a beautiful bathroom that works.
Download your Classic Coastal Bathroom Plan now and design with confidence.
PLAN YOUR BATHROOM LIKE A DESIGNER — WITHOUT THE STRESS, GUESSWORK, OR COSTLY MISTAKES.
Get a professionally designed coastal bathroom — ready to copy, download and build yourself.
This Classic Coastal Bathroom Pack gives you the exact floor plan, wall elevations, fixture heights, colour scheme, and product list — so you can confidently recreate this timeless bathroom in your own home.
Whether you're renovating solo or briefing your trades, every detail is laid out for you.
AVOID THE 3 BIGGEST BATHROOM MISTAKES:
Getting fixture placement wrong (yes, height matters)
Choosing products that don’t work together
Styling without a layout or plan to guide you
WHAT’S INSIDE:
✔️ Bathroom Floor Plan — know exactly where to place the vanity, toilet, bath, and shower
✔️ Wall Elevations with Measurements — every wall, every fitting, clearly labelled
✔️ Designer Product List — tiles, tapware, lighting, cabinetry, paint + more
✔️ Timeless Colour Scheme — calm, coastal tones that work beautifully together
✔️ Supplier Details Included — no guesswork or endless sourcing
✔️ Expert Design Tips — avoid the mistakes that cost time and money
Use it as your exact blueprint — or customise with confidence.
You’ll know what works, where it goes, and why it’s been designed this way.
WHAT CUSTOMERS ARE SAYING:
⭐️⭐️⭐️⭐️⭐️ “I used your Classic Coastal Bathroom pack to renovate my bathroom. When my friends asked who my designer was and I told them I did it, they couldn’t believe it!” – Brooke
⭐️⭐️⭐️⭐️⭐️ “It really was our bathroom bible during our renovation.” – Sammy
No more guesswork. No more Pinterest spirals. Just a beautiful bathroom that works.
Download your Classic Coastal Bathroom Plan now and design with confidence.


